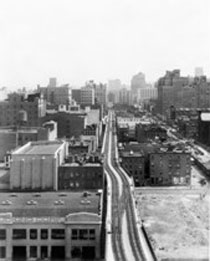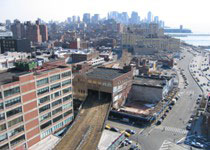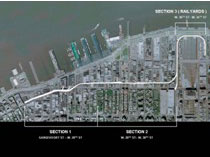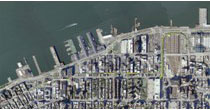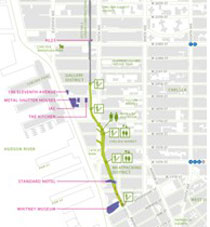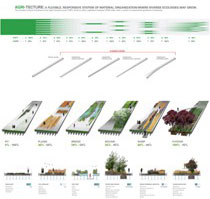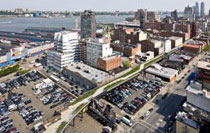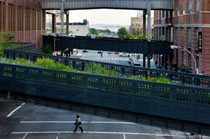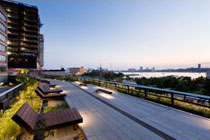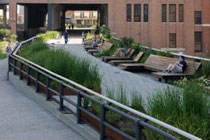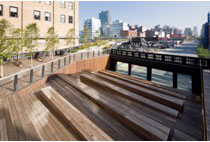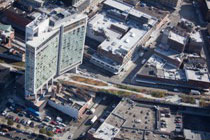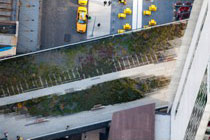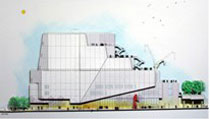
USA:
High Line riding. Valeria Sassanelli |
 |
Now that the second of the three stretches of Manhattan’s High Line has opened, on June 8th, 2011, a linear park and aerial ribbon suspended ten meters above the ground, like a subtle melody parallel with the Hudson River, crosses the district of Chelsea from south to north. Realized on the infrastructure of the West Side Freight Railroad (commonly called the High Line) which was built in the 1930s and then went out of use in 1980, this contemporary park is right in the center of the process of evolution and change of the city of New York, whose cardinal points are the requalification of its waterfront and the current administration’s “green” strategy. The modification of Special West Chelsea District Rezoning of 2005 strengthens and supports a spontaneous process of re-functionalization and requalification of the post-industrial buildings which began in the 90s with a confluence of cultural and economic interests centered on this district, changing it physically, but above all functionally into a space on the frontier, suspended between the dynamics of reuse and abandon. In the Meatpacking district of West Chelsea and Hell’s Kitchen/Clinton, the warehouses, slaughterhouses and the factories which had made up the dominant functions of the twentieth century (linked to a dedicated infrastructure system which included the HL and the wharves on the Hudson), have today been converted into art galleries (there are more than 200 between 19th and 24th Streets), architecture studios, shops, restaurants, museums, theaters, hotels and homes. Today’s Chelsea attracts like only Soho and Tribeca did in the past. A pioneer in this change was the well-known gallery DIA which was founded in Chelsea in 1987, then moved to Beacon in 2004, but is now back in Chelsea.
The HL experience is a child of this process and the one of its real show pieces, but at the same time it is the driving force toward a new phase. In fact, not only is it an element of requalification and re-appropriation of a space open to the general public, entirely dedicated to leisure, but it also represents a privileged viewing platform over a wide sector of the city. It is showing, supporting and triggering an urban transformation. Today this segment of elevated urban park is no longer a marginal element, but a privileged and qualified view that has induced a rethinking of architecture all along its length, with relevant effects on the real estate and social dynamics and the attraction of a new and more prestigious type of investor, to the point that one now speaks about the High Line District.
A contemplative park
The HL has transformed a wide are of Chelsea, making it a protagonist of a first time ever urban experience, thanks to a detailed and accurate landscaping project (by James Corner Field Operations with Diller&Scofidio+Renfro) which pursues several essential objectives: the almost integral preservation of the wrought iron structure which once supported the tracks and trains, with a restoration aimed at a maximum respect of pre-existing structure; a rich and articulated botanical project (by the Dutchman Piet Oudolf) which uses the spontaneous species which thrived during the years of disuse, others which change seasonally, and still others with special functions in each sector; a minimalist design that brings together all the functional elements and furnishing that develop over a sequence of multiple and composite spaces; and finally unceasing attention to the privileged context given by the views over the city, with periodic systems to reach the top and specific functions also with pre-existing buildings through which the ribbon passes. At the same time the HL shows what careful work on the infrastructure can do for the city, overcoming the “grill” of rigidity and introducing new hierarchies.
In this sense HL, notwithstanding its unusual form, is easily placed among the new generation of urban parks which have been developing over the last decades, in which the vegetal component is not pervasive, but seeks unique and functional equilibria with the mineral elements of the construction of the city both historical and contemporary, whose closest relative is rather the Park of La Villette rather than the Promenade Plantée of Paris. Compared to other experiences, HL introduces natural materials in the project in an innovative way, chosen in reference to the spontaneity with which nature appropriated the unused space, drawing on the most recent landscape culture which recovers an agrarian landscape, but even more the “third landscape”, as a cultural and aesthetic value, transforming it into “agri-tecture”.
The link between the HL and Public Art (the expression of a new relationship among nature, culture and art) is so close that in some tracts there are spaces dedicated to it, when crossing the Chelsea Market we find Spencer Finch’s work The River that flows both ways or then Richard Gilpin’s Viewing Station.
Friends of the High Line
It is impossible to imagine HL with the non-profit association “Friends of the High Line” and its founders Robert Hammond and Joshua David. Never before has a landscape project been more the fruit of a collective subject. Today this association finds more than 70% of the annual operative budget for HL and is responsible for its maintenance.
The HL was going to be demolished. The decision was taken in a meeting under Mayor Giuliani just two days before his mandate expired. The trial that overturned the New York neighbourhood’s point of view, from demolition to preservation, saw parallel efforts by lawyers defending private interests who sought the demolition of the HL and initiatives to involve people and make them aware.
Because the FHL were able to demonstrate that the park would create new values, cultural and social, but also economic, the traditional convictions of administrators and investors changed completely.
But the HL would never have come into being without the support of the Mayor Michael Bloomberg, his staff and the relative offices of the NYC Department of Parks and Recreation, NYC Department of City Planning and the Economic Development Corporation.
Strolling on the High Line: “New York City’s Park in the Sky”
There is no doubt that, strolling along the HL, one’s attention is focused on the urban landscape of New York. The sequences of places that have a specific identity, underlined by a name and connected to the relations and intersections to the context, the roads, the new architecture, the views over the Hudson River or the city that mark its course are a true urban tale.
The new building of the Whitney Museum of American Art designed by Renzo Piano in 2006 is being built at Gansevoort Street, at the southern extremity of the HL. The suggestive strength of the park, even before it was created, merged with the design sensibilities of Renzo Piano. His plan includes a series of descending terraces moving from the HL to an open piazza next to the HL at ground level, which will amplify the collective use and create spaces directly in contact with the park, respecting the clauses in the Special West Chelsea District Rezoning proposal.
Over recent years, important names in the international panorama have been called to design important buildings next to the HL. The earliest project was the Standard Hotel built right over the park. André Balazs had it designed by Polshek Partnership.
Between 14th and 15th streets, the Diller-von Furstenberg Sundeck (which carries the names of the most generous donors in HL’s history) offers a spectacular view over the Hudson River and the opportunity to relax on one of a series of wooden deckchairs with metal wheels that roll along the old tracks. The project takes advantage of the widening of this tract to create the 10th Avenue Square, a sort of small, open-air theater with wooden bleachers perched high above the street.
Continuing, at 19th Street we find the new headquarters of IAC designed by Frank O. Gehry next to which towers an apartment building 100 Eleventh Street designed by Jean Nouvel, which redesigns part of the Hudson River waterfront. The well-known arts center The Kitchen is found on the same block as are the Metal Shutters Houses by Shigeru Ban.
Reaching 22nd Street (where DA Art Gallery has reopened) we find a grassy field where one can stretch out. It is the only one in the park. A little further on at 23rd Street we run into the residential block HL23 designed by Neil Denari. The prestigious Gagosian Art Gallery is found at 24th Street.
The West Side Rail Yards: the Last Battle
Over the years it was necessary to integrate the last piece of the HL into the rezoning process of the Rail Yards following the failure of New York’s candidature for the 2012 Olympics. Also here local citizens had their importance, but also here nothing would have happened if the staff of Mayor Bloomberg had not been strongly active in safeguarding the interests of the HL. In 2010 the city of New York opted to purchase this final tract of the HL, a necessary first step to avoid its demolition and complete the park. This surprising infiltration into the soft underbelly of Chelsea will continue to surprise us if and when this third piece finally sees the light too.
Project Information
Design: James Corner Field Operations with Diller&Scofidio+Renfro
James Corner Field Operations:
James Corner
With: Lisa Tziona Switkin, Nahyun Hwang
Collaborators: S. Bainbridge, T. Jost, D. Martic, T. von Preussen, M. Rockcastle, T. Ryan, L. Shihab-Eldin, H. Yoon, H. Zhou
Botany: Piet Oudolf
Diller Scofidio+Renfro:
Elizabeth Diller, Ricardo Scofidio, Charles Renfro
With: Matthew Johnson
Collaborators: R. Condon, T. Hegemann, G. Libedinsky, J. Linzee, M. Nelligan, D. Sakai
Drawings: James Corner Field Operations, 2007
There were four finalists in the international competition of 2004: the winning group James Corner Field Operations with Diller&Scofidio+Renfro, Steven Holl Architects (with Hargreaves Associates), Zaha Hadid Architects (with Balmori Associaes, Skidmore, Owings & Merrill LLP) and TerraGRAM.
Running between 10th and 11th Avenues, the High Line extends for an overall length of 2.4 kilometers. The first piece opened in June 2009, goes from Gansevoort Street to 20th Street, the second section which opened in June 2011 runs between 20th and 30th Streets and the third section from 30th Street to 34th Street will complete the entire structure.
Bibliography and selected Websites:
Joshua David and Robert Hammond, High Line. The inside Story of New York City’s Park in the Sky, Farrar, Straus and Giroux, New York 2011
Friends of the High Line, James Corner, Ricardo Scofidio (a cura di), Designing the High Line: Gansevoort Street to 30th Street, Friends of the High Line, 2008
Design Trust for Public space, Friends of the High Line, Reclaiming the High Line, Design Trust for Public space, 2002
Joel Sternfeld (Photographer), Adam Gopnik, John R Stilgoe, Joel Sternfeld: Walking The High Line, Steidl Publishing e Pace MacGill Gallery, 2002
Friends of the High Line: www.thehighline.org
West Chelsea District Rezoning: http://www.nyc.gov/html/dcp/html/westchelsea/westchelsea1.shtml
Design Trust for Public Space: www.designtrust.org
 |
EWT/ EcoWebTown |
