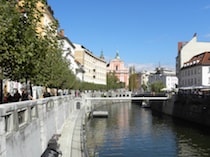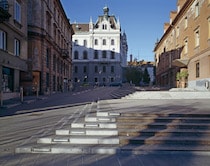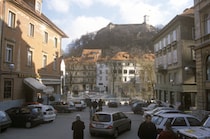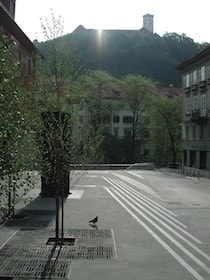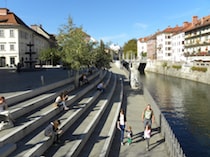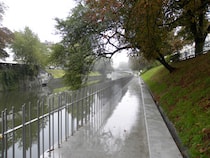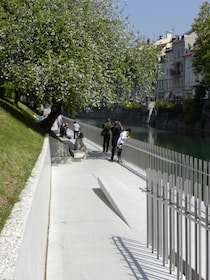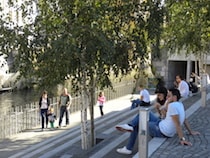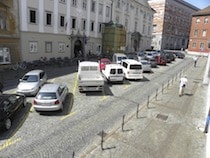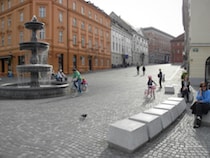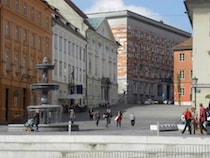Arrangement of the Ljubljanica River by Vesna and Matej Vozlič
Andrej Hrausky
Andrej Hrausky
In 2012, Ljubljana received the European Prize for Urban Public Space. This prestigious award was granted by the jury for a wholesome solution regarding public spaces along the Ljubljanica River. Next to the footbridges and the new bridges, the arrangement also included the riverbanks; a process in which the authorial contribution of Vesna and Matej Vozlič were of significant importance. They have been repeatedly dealing with this task since 1991 and received the Plečnik Medal in 1994 for the arrangement of ground surfaces of Cankarjevo nabrežje (the embankment of Ivan Cankar) in Ljubljana. The arrangement process forced them to intervene into the very core of the old city which had already been arranged by Jože Plečnik; therefore in their work, they were divided between the respect towards the architect’s work and the continuation of his ideas.(fig.1)
Cities were often founded next to rivers. Ljubljana developed due to the need to load goods which arrived into the city from the Sava River across the Ljubljanica River on boats which were able to sail through the mysterious swamps of the Ljubljana Barje. But later on, the river lost its traffic function and the city turned its back on it. Ultimately, the river was nothing but a flood threat. Right before World War I, a project to contain the river was started and the architect Alfred Keller elaborated a plan in 1913 to decorate this engineering feat, but due to the war it was never fully realised. The river was driven into a concrete channel and consequently lost its symbolic and romantic role.
The architect Jože Plečnik saw great potential in the Ljubljanica River to become one of the leading urban motifs of the city. He started working on it in 1928 and the work continued until World War II. All the three bridges: the Trnovo Bridge (1928-32), the Shoemaker’s Bridge (1931-32) and the Triple Bridge (1929-32) were designed as an open public space. In the arrangement of the Trnovski pristan embankment (1930) he designed terraces which reach all the way to the water; he created a more adequate façade facing the river with an extension at the back of the Slovene Philharmonic building (1937); from the Star Park he extended the diagonal pathways all the way to the Theatre Staircase (1932) and Gerber’s Staircase (1932-33) and connected them to the riverbank. The large market building (1939-42) which stands on the edge of the riverbank also emphasises the river’s importance.
1_First arrangements (Cankarjevo – Hribarjevo EMBANKMENTS)
After Slovenia had obtained independence, the city hall decided to carry on with and upgrade Plečnik’s ideas. The Cankar and Hribar Embankments were the first arrangements by the Ljubljanica River which Vesna and Matej Vozlič started to plan in 1991. They were extremely sensible in examining their attitude towards their interventions into the existing arrangements. How to act in a medieval environment marked by baroque as well as the most important Slovene architect, Jože Plečnik? The arrangement of both embankments of the Ljubljanica River, the Cankar Embankment on the right side and the Hribar Embankment on the left side, runs between the Šuštar Bridge and the Triple Bridge, two of the most important Plečnik’s bridges, and in between there are three more of Plečnik’s arrangements: the façade of the Slovene Philharmonic building, the Theatre Staircase, and the Gerber’s Staircase. The architects carried on Plečnik’s idea of establishing the river as the leading urban motif of the city, using modern architectural language to achieve this goal. It was already Plečnik who brought to life the back façade of the Slovene Philharmonic building with the motif of waves symbolising the river. This motif discretely also appears in Vozlič’s arrangement; either as the waving of the granite cube stone paving or as waving of the vertical poles in the parapets which the architects opened up to enable the view of the river. (fig.2)(fig.3)(fig.4)(fig.5)
These poles do not reach the top of the stone fence, which prevents using them to lock up bicycles. On the Hribar Embankment, the ground is paved with dark stone, and the riverbanks are paved with a lighter artificial stone. Occasionally, the ground is divided by profiles of stainless steel. On one hand, these profiles glitter in the sun and create an additional visual effect; and on the other, this division allows to renovate the paving square by square. If Plečnik with his portal created by the two footbridges of the Triple Bridge hints at the bridges of Venice, Vesna and Matej Vozlič with their dark blue paving repeat the Venice experience where streets are paved with dark stone and stairs on bridges are edged with a lighter stone; all this with the intent to point out the influence of the nearby Mediterranean.(fig.6)(fig.7)(fig.8)(fig.9)
2_Dvorni Square
Before the arrangement, this square was only a parking lot on a slope descending towards the river. Vesna and Matej Vozlič replaced this slope with a sequence of stairs and landings which can be used for sitting and are able by themselves to create city life, as happens with the Spanish Steps in Rome. The Dvorni Square is an urban landscape which is supposed to operate as a stand from which to look across the Ljubljanica River towards the Castle and at the same time the wooden part acts as a stage for public events. Wood instead of stone is a novelty in the city, but here at the same time it functions as the covering of the Ljubljanica River water reservoir. In the upper part of the square, the architects moved the existing monument of the sculptor Janez Boljka from 1980 and created a peaceful environment for resting with benches and trees.(fig.10)(fig.11)(fig.12)
3_Riverbank
The Ljubljanica riverbank used to be the main harbour for loading goods, and the architects treated it as a road with a “spine” in the middle, which is marked by the white paving. The street is covered with granite block stones, again in the shape of waves, and the rest of the paving is done with a darker stone from Sečovlje. Where the New Square reaches the riverbank stands a slightly repositioned baroque well and the square descends towards the water in step-like fashion. Here is also a ramp that leads to the walkway, which in accordance with Plečnik’s idea runs directly alongside the river. At the beginning, the path leads through the pier, the remains of Alfred Keller’s intervention, where a small cafe with a gallery is planned, and on the platform above stands the statue of the former mayor Ivan Hribar. On the path by the water is a fence that consists of vertical poles which are high and sharp enough to prevent sitting on the fence and thus eventual falls into the water; these poles are also arranged in the shape of waves. On the other side is a kerb in the shape of a bench made of artificial stone, and spread along its length are wooden panels which invite strollers to sit down and rest. At the end of the pathway by the bridge on Zois Street, the slope rises back to street level again, while the extension continues alongside the water anticipating to be built upon in the future. Connecting with Zois Street, the riverbank arrangement ends with architectural emphasis in front of the Zois Palace. Next to the horticultural arrangement, the enlightened patron, the baron Žiga Zois, is remembered by the text carved into the ground plate made of corten. Placed around are sits of artificial stone which remind of Zois’s enlightened circle. The arrangement is spacious enough for fair stands, and small events take place on the stairs facing the water behind the baroque well.(fig.13)(fig.14)(fig.15)(fig.16)
4_New Square
The last in the series of arrangements, the New Square, is the most modest. The architects repeated the paving pattern designed already by Jože Plečnik, but they emphasised its textile origin. On the other side of the square, they mirrored the benches which were recently placed on the opposite side of the square in front of the cafe by another architect. The asymmetrical ending of the square towards the Plečnik’s Library is balanced with a tree, and the square offers a nice opportunity to host several statues which could enrich the city public space.(fig.17)(fig.18)(fig.19)
In their gradual arrangement of the space by the river, the architects attempted to create a sequence of different spatial experiences which should freshen up the experiencing of the city; from the broad Embankment to the minimalistic New Square and the more intimate Hribar Embankment. An important role in this process was greening. On one hand, they attempted to follow the ideas of green language which from Tivoli Park to Castle Hill reach into the very core of the city; on the other hand, according to Plečnik’s tradition, they used trees as an architectural tool. At the beginning of the Hribar Embankment where the space is the narrowest, they used clipped plane trees which function as green arcades. At the back side of the Slovene Philharmonic building, they restored the poplars planted by Plečnik, further on towards the Šuštar Bridge they planned catalpas, and on the riverbank there are chestnut trees. In between appear birches which function as “buckets of flower on a city scale”. Architectural procedures are very discrete, their task being to create pleasant city ambience as the background of city life. But if one is curious, a detailed inspection of each detail can reveal individual thoughts which follow the wholesome design of the authors. “God is in the details”, taught us Mies van der Rohe, and as it is in culture – quality is seen in the details.








