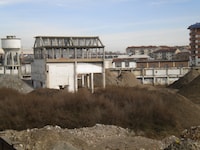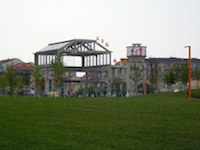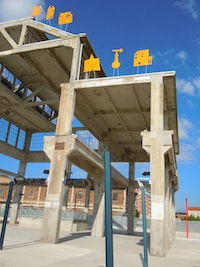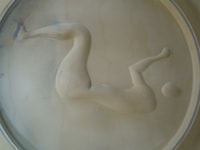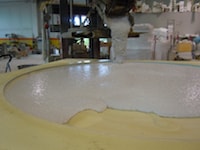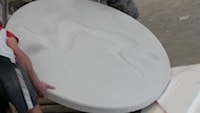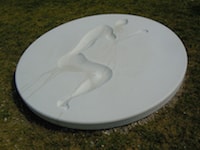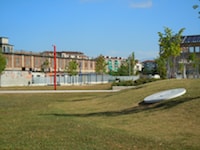Il rapporto tra Sostenibilità e Innovazione tecnologica nella progettazione dell’ambiente urbano a cura di Filippo Angelucci
torna su
Regeneration, Cultural Facilitation and Sustainable Experimentation in Public Art
Rossella Maspoli
Rossella Maspoli
Abstract:
The context is the post-industrial regeneration of public spaces, the transformation of contaminated areas in urban park, through strategies of both environmental sustainability and eco-compatibility, both creative and cultural landscape enhancement.
In the framework of ‘Spine 4’ park in Turin, named Aurelio Peccei, an integrated and innovative competition, design, evaluation, performance analysis, engineering and execution, dedicated to public art has implemented, which led to the realization of ten works.
The evaluation of performance and cost in the life cycle is directed to develop research and testing to the first italian outdoor art and design works in cements nanostructured UHPC (Ultra High Performance Concrete).
ERC Keywords
PE8_9: Materials engineering (biomaterials, metals, ceramics, polymers, composites, …)
PE8_12: Sustainable design (for recycling, for environment, eco-design)
SH3_9: Spatial development, land use, regional planning
SH5_5: Visual arts
SH5_11: Cultural heritage, cultural memory
Urban regeneration and public art
In the planning, the principle of land use restriction is essential, but it is not sufficient to address processes of urban regeneration of abandoned sites, according to social and cultural policies, such as energy and eco-compatible environmental redevelopment and reuse.
In the regeneration processes, the relationships between people and context – informal and institutional – may take an active role in shaping the environment and promoting sustainable development. Significant variables are the professional domains involved, the forms of relationship and the types of proposed / developed activities1.
Public art, spatial practices, intensification of uses and improving the urban quality are converging terms in regeneration, interpreted as reconstruction of the territorial brand and as increase of the urban resilience.
The theme of the regeneration of the peripheries is engaged in Turin since the early 90s through policies, tools and projects related to EU programs2.
Local actions and district workshops have positively accompanied processes with facilities and supports, the critical issues concerned the long time of public, the decrease of economic resources, the difficulty of finding appropriate participative forms.
In the same period, the contemporary art is emerged as a new characterization of the city and conflicting types of actions on the public space are tested, in terms of cultural promotion and participation.
In the event of Artecittà – 11 artists for the railway link of Turin (1998), the interdisciplinary consultation involved a high relief plane to public art on new road infrastructure, partially achieved for three works3.
Intention of the plan curators was to affirm the need to ‘place restrictions on individual freedom of the artist ... A work for the city is something different to a work done in the privacy of his studio ... ‘4.
In such relevant experience, the appeal to the social and cultural role of art resulted in site-specific works, decided by local authority and curators, in absence of participate urban practices.
The plan of contemporary monumentalised art on the main axis of the railway loop lines, so-called ‘Spine 1’ or ‘Central Spine’, concerns a linearity of about 12 km avenue.
Contrary, in the succeeding decade, the plan of the Park Spine 4 concerns a collaborative planning, defining in progress the functions of the park and the masterplan of public art.
The integrated design process has also focused on self-sufficiency energy, hydrogeological security, environmental qualification, minimizing the upgrading cost and integrating sustainability and remediation strategies.
Urban park and integrated project
In the public space the art takes the role of subverting spatial and temporal coordinates, stimulating the public to experience space in an active and participatory way. As stated by Acconci, ‘public artist is required to intervene not on buildings but on the pavement, not on the streets but on the benches at the sides of the road, not on the city but on the bridges between towns and cities. The public art works as a side note can only comment on or contradict the main text of a culture’5.
An exceptionality geometry of the site is resulted by the preview in the city plan by Gregotti and Cagnardi (1995). The project has solved this irregularity, designing outdoor habitable rooms with different uses - the children playground with an imaginative form, the equipped area for physical wellbeing activities, the spaces for relax and loisir in the green, the sociality square, the multi-purpose sports field - according to the radial and axial paths.
The ‘Art and culture industry Promenade’ plan marks rooms and micro-landscapes, increasing the symbolic and narrative elements. The elements are linked to the emergence of the historical memory inan emblematic site of the Motown - which hired the primary economic, social and image role in the district, from the end of '800 to 90's of ‘900 - according to the objectives of promoting the reconstruction of the local brand and increasing the sense of belonging, in shared experimentation of public art6.
The masterplan of ‘Promenade’ integrates the plan of the park through the realization of ten artworks and creative practices, passing through a competition for young artists and architects in training, a workshop-seminar, a subsequent selection of projects, a feasibility study and engineering. In the choice of locations, the relationship with the expected urban transformation projects the new axis of urban access to the west of the city and the expected transformation of the ‘Variant 200’ to the north, are considered.
Communication and participation
In this case, an approach aimed to increase the communication skills of public art and to create share is developed. Different stages of local communication and consultation are included, despite of the limitations caused by the rigid European funding scheme programme.
The basis is the concept of public art that Kwon7 has defined ‘art as public spaces’, implemented with conscious attention to the site and through collaborative design between artists, architects, landscape architects and cultural facilitators.
The target is not only to overcome the concept of ornament at the end of a design process, but to pay attention to the improvement of the relationship between place, artworks and audience-users. Kwon defines almost as ‘normal trend’ of artists and cultural workers to connect a single community with a particular social problematic. Furthermore, she focuses on the coexistence of different communities in economic, social, cultural nature, not merely related to a particular class, gender, ethnicity, age, religion, location or type of cause as well.
In ‘Barrier of Milan’ - the neighbourhood, in the urban historical periphery, object of intervention - the socio-anthropological analysis, developed in the past decade, have symbolically highlighted the question of quality of the place by a plurality of changing community, which have limited social exchange and different ways to use the public space.
It is a ‘mobile site’, as the expression of multiple memberships joints, crossing local and global, own and alien references, which call into question the relationship between values, beliefs, imagination and materiality of the objects8.
The civic art or public art enters into the scenario. It is part of the cyclical process of ‘territorialisation’, as defined by Magnaghi9.
The new creative qualities of the space must be known through appropriate multimedia devices, in order to be perceived and then shared. The communication efficiency is the basis for the recognition as a collective good and for the assumption of stewardship by the users, which play an essential role for the containment of vandalism and unchecked writing.
In socially difficult neighbourhoods, reducing risk of vandalism damage and theft must be considered also among the design criteria.
Sustainability and performance, from the plan to the design
The Peccei Park constitutes an intervention of new agronomy applied to a brownfield10: rebuilding a vegetative landscape in reclamation, treating the rubble not highly polluted as inert, relocating the undersize material in the site and creating the surface coverage of the area with a capping insulation of the pollutants. It consists in a geotextile separation and in a stratigraphy top of one meter of soil (60% soil-gravel and 40% agricultural-soil) for the planting of tall trees as well.
It is carried out the compensation of the carbon footprinting by the construction activities, with regard to the environmental impact of CO2 emitted into the atmosphere, through additional plantings. Paved surfaces in self-locking block and surface concrete layers have nano-technological finishes, containing the active principle of the titanium dioxide that can accelerate the decomposition of organic and inorganic pollutants.
Green Public Procurement strategies have pointed to the integration of products and services to reduce effect on the human health and the environment11.
In the assessment of the technical performance of the environment-park system, reference is made to national legislation in the construction industry12, adapted to the technological systems of urban open spaces, considering systems of safety performance, environmental protection, facility, usability and time monitoring results. In the absence of safety regulations for the public artworks - especially to people accessible works - the reference has been, instead, the rules for street furniture concerning injury risk reduction13.
Project maintenance oriented in public art
The problem of outdoor artworks durability emerged in emblematic cases, such as the difficult project of restoration of the Great Cretto by Alberto Burri in Gibellina and the disposal of the fiberglass work Triad by Arnaldo Pomodoro in Turin due to the high costs of restoration.
In this perspective, studies of the Getty Conservation Institute and the Tinguely Museum (2010) highlighted the role of the predictive failure analyses, the Maintenance Registry and the integrated facility management.
The maintainability criteria and the predictions of urban facility management (UFM) for the park refer to the green keeping and cleaning and the urban furniture monitoring, cleaning and maintenance services.
In the case of Turin, a first definition of levels and indicators of UFM has occurred with the project ‘Public Art and Monuments’ (PAPu.M.),organized into sections of survey, cataloguing and first maintenance-facility management indications.
The research has studied the prospects of maintenance orientation, sustainability in the life cycle, survey and outlined potential of collaborative maintenance, pending the adoption of the municipal ‘Regulations for the common good’14.
About the maintenance risk of individual tampering and vandalism, we have taken technical choices:
- Fixing with grouting to specific foundation;
- Ground support of very high static weight works and not easily removable;
- Wall anchors between components by self-locking connection systems.
Public art engineering
Particularly, the performance targets of the executive project have concerned:
- Components not having high construction cost and high predictive life cycle cost;
- Elements not requiring high frequency of cleaning and maintenance cycles;
- Surface finishes with long-term stability to weathering;
- Finishes with natural aging process, acceptable from the aesthetic point of view as well as the security and functionality;
- So-called self-cleaning finishes;
- Certified materials for the non-freezing and thermal shock resistance;
- Preference to the use of recycled and recyclable materials;
- Against burglary systems.
In connection with metal-based works, protected high-strength steels are selected, with regard to reliability and durability:
- Stainless steel, inherently corrosion resistant, which do not require surface protection to enhance the appearance and durability;
- Cor-Ten steel (weathering steel): low-alloy, high-resistant and self-passivating - type A, for exterior facades applications -, with adjunctive treatment of pre-oxidation to limit chalking at the end of the stabilization process, to form a protective layer on the surface under the influence of the weather and to give aesthetic validity in natural aging;
- Carbon steel, only for works providing painting, protected by galvanization and application of appropriate primers as a pre-treatment for painting, certified for toxicity and environmental impact.
In the engineering phase, particularly, executions in resin based reinforced epoxy, glass fiber and fibreglass are excluded, for which critical issues were found in the property of the Turin contemporary art.
In outdoor exposure and polluted environment, these materials require frequent maintenance cycles, besides presenting less mechanical strength and difficulty of intervention on the surface. The use of alternative cement compound is directed to ensure, in the life cycle, the performance of appearance as well.
Instead, the cement is matter of the great formal potentials, which can acquire an added aesthetic value according to technological innovation. It should be considering the high cultural content in relation to the end of '800 tradition of ‘artificial stone’ with cement binder. It is an artefact in imitation of stone, but cheaper and durable for architectural decorations and outdoor furniture, increasing the expressive possibilities, such as the technical literature of '900 has amply testified. The architectures of the Modern Movement vanguards introduce, however, the concrete as a material that changes the theme of decoration and introduces the industrial reproduction in plastic and linear shapes.
These considerations have led to experience innovative cements. We have adopted cement-based, multi-performance, so-called re-healable, high-density and high-strength elements, with compound from porosity free, high strength atmospheric agents, resistance to frost, high mechanical properties and high abrasion resistance. It is, therefore, possible to perform elements in thin section with defined edges and no dangerous for the safety of persons. The material choice allows to improve the performance of self-cleaning and to decrease maintenance cycles - with the exception of ten-year cleaning cycles - suggesting the activation of self-repair concrete processes in case of fracture. The high compactness of the resulting material allows to prevent a final surface treatment, excluding initially the so-called anti-graffiti coating, but looking forward to monitor the condition in the life time.
The self-compacting characteristics of the mixes allow the execution of complex shapes, with double matrix in single casting and rapid maturation of the concrete casting, containing the execution times. It is essential to optimize the mix-design performance, with careful component selection and property control. The aggregates are selected to form, nature, maximum diameter and performance, in particular mechanical strength.
In the mix-design, the absence of aggregates of large particle size involves the classification in Italy as a composite material based on cement and not as concrete, limiting the experimentation in load-bearing structures of buildings and infrastructure.
Executive experimentation of cement-based materials
The execution of public artworks in concrete has developed an innovative supply-chain:
- Conception and definition of the sketch in different materials;
- 3D restitution in digital form;
- Running in negative moulds with 3D prototyping technique;
- Cast and execution UHPC cement;
- Preparation for the works’ installation.
The milled matrices are performed in medium density polyurethane resin, generally used for the modelling of plastic materials. In collaboration with the Buzzi Unicem s.p.a. the matrices have been used for the execution in the cement compound "Nanodur" and "Flowstone", in natural or pigmented compound.
In accordance with EN 197-1 (2011), the cements have minimum class of compressive strength, in plastic mortar, of 52.5 MPa.
Cement compound 1:
FLOWSTONE |
1000 |
kg/m3 |
Pebble |
600 |
kg/m3 |
Sand (1-2 mm white) |
400 |
kg/m3 |
Aggregate 2 |
400 |
kg/m3 |
Plasticizer Chryso Fluid Premia 180 |
16 |
kg/m3 |
Air release Optec 969 Grace |
3 |
kg/m3 |
Water |
180 |
l/m3 |
Total |
2375 |
kg/m3 |
The use of high mechanical performance conglomerate has permitted us to execute the works - the high reliefs ‘Face’, the platform sculptural ‘Identity’, the practicable bench of the structure ‘Mechanicalgesture’ - for self-supporting thickness of 8 cm, without the use of inner concrete reinforcement, with the exception for the arrangement of grouting, avoiding the degradation due to the alteration of concrete cover15.
The mix-design based on analysis of the micromechanical behaviour, determines - as pointed out in the study of the CNR – ‘a high residual tensile strength, up to high values of deformation, that allows the material to act itself as a reinforcement, without the need to have specific metal reinforcement’16.
The characteristics of UHPC allow us to reduce the contribution of the passive reinforcement and to have, generally, lower life-cycle global cost, in expected life of 50 years, according to:
- The higher unit cost of the compound, but with lower thickness and use of materials;
- The absence of the cost of the reinforcement;
- The on-site assembly simplification, in relation to the lower weight, and the reduction of execution times;
- The reduction of surface degradation, and consequently of maintenance times and interventions.
- This choice increases, moreover, the sustainability, because it is possible the total recycling of the material at the end of the service life.
In the park, the first artwork - the sculptural platform ‘Identity’ - consists in a circular plate of conglomerate, diameter 160 cm and thick 8 cm, resting on the ground with draining gravel substrate, having sufficient slope to drain rainwater. On the surface it is embossed the body imprint. With respect of the surrounding environment, the work is integrated in nature, diving and almost hiding in the grass of the park.
In the supply chain it is expected that the implementation of the original can be made in digital design or in optical scanning of the comp, in any material. The scan system is reverse engineering to dimensional control, with the acquisition of the object form by rapid prototyping through software for generating digital model - STL mesh and / or point cloud. The work "Identity" is directly defined by the artist in 3DM.
The next step involves the implementation with 3D CAD CAM system of the double matrix - negative and positive - by the digital-mould in milled polystyrene, with minimum density 30 kg / m3. The matrix must be treated with disarming and release agent preparation, so as to construct a surface coating resin, with the function of regularization - both the relief that the colour - to obtain a smooth and regular surface in view. Particularly, the matrix is coated, in correspondence to the exposed part of the casting, with protective resin. It is polyurethane, very fluid, free from Freon, from about 1 mm thick with the minimum drilling resistance of 25 kgf/cm².
The development of the executive process has highlighted the need to define operational procedures and project control.
For example, the first experimentation has required attention to the matrix optimization, to ensure regularity of the surfaces in the casting, to performed detachment. Depending on the characteristics of fine grain compound, you can have an effect definable imprinting on surface level, with discoloration and texture alteration.
The cement casting must be immediately performed after the compound preparation with water, assessing the water content in function of outdoor temperature and humidity.
It has not manifested any phenomena of concrete bleeding, with ascent to the surface of a part of the mixing water and formation of a layer of water and cement (grout) on the conglomerate surface. The time for homogeneous distribution of the casting – between area and area of the die – has been very prompt, with self-levelling performance in about 3-5 minutes.
Increasing the cement content - for achieving low water/cement ratios - entails a rise in compound temperature, due to the hydration reaction, exothermic, between the cement and the water.
The heat of cement hydration has not caused problems, in the presence of polystyrene matrices with adequate resistance to thermal expansion and thermal shock, for variations indicative of 1 mm over a length of 1 m.
Results and prospects
The elements have been assembled on site between May and July 201517, it is scheduled a two-year monitoring plan, primarily to check the behaviour of concrete surfaces in contact with the atmospheric agents, in different exposure conditions.
Finally, the developed executive procedure has given excellent results overall, in line with the provisions of engineering, suggesting the development of a supply chain for components in small series.
The super strength concrete has been developed using advanced engineering principles, which have produced a material that stretches the boundaries of what the concrete is able to perform. It is therefore used in the expected applications of structures and infrastructures, but it is possible to show off the material’s capabilities to design innovative models in artworks, street furniture, domestic products, surface texture of floors and walls, 3D components.
The diffusion of innovation has to face problems related to the regulatory and legislative adjustment – from European Assessment Document and Construction Products Regulation (according to EU Regulation 305/2011) to technical standards for buildings – how to market strategies outlining.
UHPC and digital 3D technologies outline the possibility of a new creative crafts and re-design, a way to manipulate matter through a particular productive chain of design and maker, whose results - in terms of cost, durability and sustainability of the final products - will be deepened.
Notes
1. Brandão P. (2006), A Cidade entre desenhos. Profissões dl desenho, ética e interdisciplinaridade, Livros Horizonte, Lisboa, PT.
2. First, under the coordination of the "Suburbs Project", through programs of urban renewal, neighborhood contracts, which PPU Porta Palazzo The Gate - Living not leaving, Urban II Mirafiori North and, finally, Urban III Barriera di Milano, funded under Regional Operational Programme ERDF 2007-2013 of the Piedmont Region, activities III.2.2 "Redevelopment degraded areas", axis III "Territorial Development", which ends in December 2015.
3. The Igloo fountain by Mario Merz (2002) – a great impact in the urban landscape of the new boulevard - is isolated and difficult to access. The Opera Turin by Per Kirkeby (2005) - made up of a two-level arcade brick - dominates the context of the square and, primarily, had difficult of social acceptance. The tree garden by Giuseppe Penone (2002) - a path covered with trees and hedges of hornbeam with two side triangular exits - is a mimetic and introspective place, but without a perception as art work by people who walk through.
4. Mundici C., Fuchs R. (1998), Artecittà - 11 artisti per il Passante ferroviario di Torino, Galleria civica d’arte moderna e contemporanea di Torino, Turin. IT.
5. Linker K., Acconci V. (1994), Vito Acconci, Rizzoli, Milano, IT.
6. Politecnico di Torino and Albertina Academy of Fine Arts of Torno promoted and organized from 2010 the project "Promenade", in the form of ideas competition for students of the Institutes of High Culture (Academy of Fine Arts and School of Architecture), for the 150th anniversary of the Italian Unification. The phase of Competition took place within the Project of the Politecnico di Torino ‘Architecture and places: local landscape valorisation between identity development and promotion. From "Parish Maps" to "Territorial Brands" ‘ (Piedmont Region 2008). The executive project is the subject of agreement between Politecnico di Torino - Department of Architecture & Design (DAD) - and the City of Torino, direction Rossella Maspoli (DAD) and Francesco De Biase (Service Contemporary Arts). Artistic skills Monica Saccomandi (Albertina Academy of Fine Arts), structural skills Mario Sassone (Politecnico di Torino, DAD). Operational management Ferruccio Captains (Green and Great Works, City of Turin). Realization: F.Lli Latini Snc of Latini Christian & C. (contractor) - metalwork, Pauline Ciambrone - concrete works, Art.Bloc and ProTocuBe - 3D rendering and mold-formwork, Buzzi Unicem SpA - special cements (Nanodur, Flowstone).
7. Kwon M. (2002), One Place After Another: Site-Specific Art and Locational Identity, MIT Press, Cambridge, USA.
8. Fracasso L., (2014), I luoghi inquieti. Nuove tecnologie per l’arte e la città, in Revista bibliográfica de geografía y ciencias socials, Universidad de Barcelona, Vol. XIX, n. 1062, ES.
9. Magnaghi A. (2007), editor, Scenari strategici. Visioni identitarie per il progetto di territorio, Firenze, Alinea, IT.
10. City of Turin, ‘Vicedirezione Generale Servizi tecnici, Settore Tecnico Grandi Opere del Verde Pubblico’. Procedure Responsible: Sabino Palermo, Designer Coordinator: Paolo Miglietta, Designers: Piergiorgio Amerio, Flavio Aquilano, Ferruccio Capitani, Giovanni Besusso.
11. According to the Decree n. 163 and the Ministerial Decree 08/05/2003 n. 203 etc., despite not covering mandatory.
12. UNI 8290:1981 ‘Edilizia esigenze dell’utenza finale. Classificazione” and UNI 11277:2008 “Sostenibilità in edilizia”.
13. We have considered the relevant requirements in standards UNI 11306 ‘Panchine - Requisiti di sicurezza e metodi di prova’ and UNI EN 1176 ‘Playground equipment and surfacing. Additional specific safety requirements and test methods for spatial network’.
14. The "Regulations” - already adopted by other cities - is based on the principle of subsidiarity - enshrined in the Italian Constitution - in view of active citizens with regard to care and management of outdoor public spaces.
15. In a first hypothesis, it was assumed a thickness of the elements of 15 cm, whereas a reinforced concrete mix of traditional type.
16. CNR, Commissione di studio per la predisposizione e l’analisi di norme tecniche relative alle costruzioni (2013), Studi preliminari finalizzati alla redazione di Istruzioni per l’impiego di calcestruzzi ad alte prestazioni, CNR-DT 209/2013, Roma, IT.
17. In the stages of construction - erection, they have had to deal with the difficulties due to the adjustment of a standard-process of public works to the execution of no-standard artworks.
The author
Rossella Maspoli, PhD in "Building and environmental rehabilitation" (1992), is researcher of Technology of Architecture; professor at the School of Architecture at the Politecnico of Torino, member of TICCIH – The International Committee for the Industrial Heritage, board member of AIPAI – Italian association for the industrial archaeological heritage.
Bibliographical references
Brandão P. (2006), A Cidade entre desenhos. Profissões dl desenho, ética e interdisciplinaridade, Livros Horizonte, Lisboa, PT.
CNR, Commissione di studio per la predisposizione e l’analisi di norme tecniche relative alle costruzioni (2013), Studi preliminari finalizzati alla redazione di Istruzioni per l’impiego di calcestruzzi ad alte prestazioni, CNR-DT 209/2013, Roma, IT.
Della Mura C., Simonato E. (2012), Architettura e nanotecnologie. Small size and high performance, Libreriauniversitaria, Padova, IT.
Fracasso L. (2014), I luoghi inquieti. Nuove tecnologie per l’arte e la città, in Revista bibliográfica de geografía y ciencias socials, Universidad de Barcelona, Vol. XIX, n. 1062, ES.
Linker K. Acconci V. (1994), Vito Acconci, Rizzoli, Milano, IT.
Kwon M. (2002), One Place After Another: Site-Specific Art and Locational Identity, MIT Press, Cambridge, USA.
Magnaghi A., a cura di, (2007), Scenari strategici. Visioni identitarie per il progetto di territorio, Firenze, Alinea, IT.
Maspoli R. (2014), “Outdoor Collaborative and Creative Space Renewal in a Smart City”, in Advanced Engineering Forum, Vol. 11, Trans Tech Publications, Switzerland.
Maspoli R. (2013), “Lo spazio pubblico aperto nella rigenerazione urbana smart”, in TECHNE, pp. 213- 217. Maspoli R. (2012), “Il Parco Dora a Torino. Rinaturalizzazione e memorie nel paesaggio post-industriale”, in Patrimonio Industriale n. VI, pp. 190- 197.
Maspoli R. (2010), “Abitare lo spazio pubblico nella città industriale in trasformazione, in Abitare il futuro ... dopo Copenaghen / Inhabiting the Future ... after Copenaghen, Clean, Napoli, IT.
R. Maspoli, M. Saccomandi, a cura di, (2012), Arte, architettura, paesaggio, Alinea, Firenze, IT.
Mundici C., Fuchs R. (1998), Artecittà - 11 artisti per il Passante ferroviario di Torino, Galleria civica d’arte moderna e contemporanea di Torino, Torino, IT.
Remesar A. (2008), “Civic empowerment. A challenge for public art and urban design”, in Acciaiuoli M., Maia H. (a cura di), Arte e Poder, Iha-Estudos de Arte Contemporanea, Lisboa, PT.

