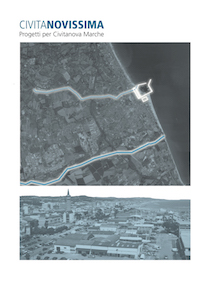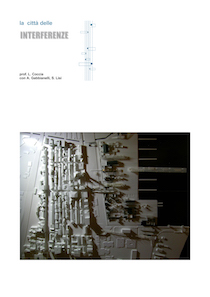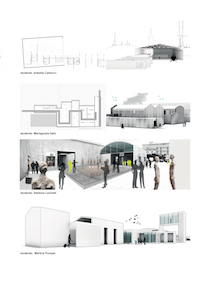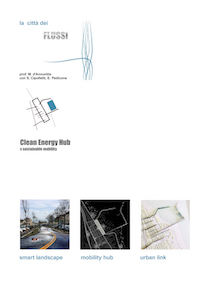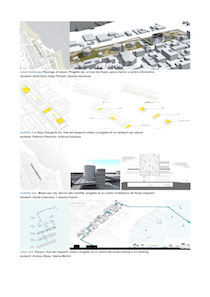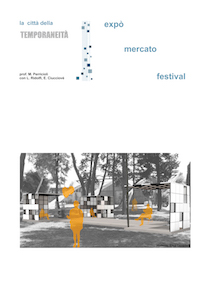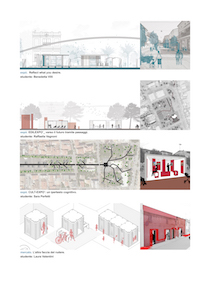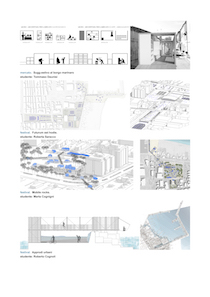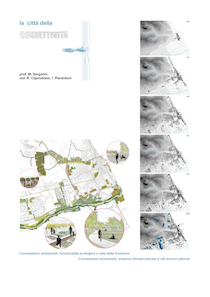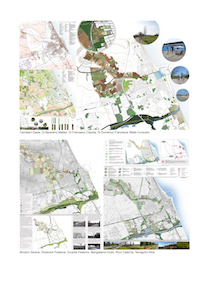Il rapporto tra Sostenibilità e Innovazione tecnologica nella progettazione dell’ambiente urbano a cura di Filippo Angelucci
torna su
City Planning Experimentation: the Civitanova Marche Case Study.
Laura Ridolfi, Sara Cipolletti
Laura Ridolfi, Sara Cipolletti
Abstract:
Four keywords to interpret the contemporary city and generate clear thematic interest in urban transformation scenarios – Interference, flows, temporariness, connectivity; a comparison of four disciplinary architectural workshops, each with its own respective approach to the planning of redevelopment processes and suitable levels of analysis – architectural and urban planning, technology, city planning. A single city as a case study – Civitanova Marche: these are the main elements and components defining the recent final graduation workshop experience at the Scuola di Architettura e Design di Ascoli Piceno, Università di Camerino.
The article describes the multidisciplinary challenge faced by the four study groups, the methods adopted to understand and interpret the contemporary city, the experimented planning results and spaces, the outcomes and scientific debate, also shared with the municipal administration proving open to dialogue and architectural planning. Specifically, the Architectural Technology study group assumed temporariness as a paradigm, which rather than developing fixed and univocal solutions developed evolving and indefinite ones.
The temporary city of Civitanova Marche was analysed through the non-codified, informal and unexpected use of its three main events: the markets, the festivals and the expo, which best characterise both the human practices and fast and dynamic alterations triggered in the urban spaces. Projects that deal with the actual contents of architectural and environmental constructions, which test a support system to be temporarily implemented in the existing city and generate a new system of virtual relations. The flexibility of systems refers not only to their use and configuration, but also the technological and constructive aspects of supports, denoted by interchangeability, modularity, transportability and reuse.
The Civitanova Marche project as an incorporation of the four proposed themes, has reproduced a strategic map of the city; the new scenarios cross through the urban dimension to reach the territorial and landscape one, before falling into a more architectural dimension, and one of technological construction.
ERC Keywords
PE8-12: Sustainable design
SH3-10: Urbanization, cities and rural areas
Premise
Civitanova Marche, a Municipality on the Adriatic coast in the province of Macerata, was the focus of a planning study performed within the context of the Final Graduation Workshops, a.a 2014-2015 of the Architectural Sciences Degree Course, at the Scuola di Architettura e Design dell'Università di Camerino. During the planning experiences of the four workshops, each pertaining to different disciplines - Territorial Planning, Architectural Planning and Architectural Technology - the theme under examination was broken down into different planning levels according to the methodologies characterising the discipline of each course. Beginning from shared themes, each didactic path explored the city from different perspectives, examining the problems of various areas through planning experiments, which were often overlapping and integrable. The transformation strategies developed related to networks of urban and environmental relations and construction systems in terms of spatial-functional and technical-constructive aspects, and produced a variety of possible solutions for all those areas of the city in need of redevelopment in order to be transformed from residual and inconclusive spaces into vital and active areas.
Methodology and intervention strategies of planning study
During an initial phase of the planning experiment, areas of intervention were defined based on main issues – each of a different nature – and identified through an analysis conducted directly in the territory.
With the exception of the two main green matrices of the City, the Parco Fluviale del Chienti and the Parco del Castellaro, which cover a large area of the territory, the other planning areas concerned a significant portion of the city centre’s urban fabric (Fig. 1). In particular, the Borgo marinaro area, the ex-fairgrounds and the port basin, all neighbouring areas where the uses and traditions of the local population are translated and take form. Interrelations are often created that generate dissonance, which is then translated in these residual connecting spaces, governed by different uses of the land and different daily practices. In many of the proposals developed, it is these very spaces that represent planning paradigms given that their critical issues have been noted, interpreted and translated into potential, taking into consideration the set of environmental, spatial and social relations.
The problematic issues that emerged from the analysis primarily relate to the system of infrastructure and parking lots, use of the land, pedestrian and cycling connections, the redevelopment of existing structures and functional programmes. During the analysis phase a reconnaissance of the critical issues was developed using different methodologies and viewpoints, typical of the different disciplines characterising the workshops.
One of the objectives of the experimentation was in fact to adopt a common, general method, while exploring the case study through thematic interpretations, each aimed towards specific aspects, which then became the elements used to reconstruct a more complete and increasingly dynamic cognitive study on their interaction and possible overlapping.
The common method was the analysis of the city of Civitanova Marche, breaking it down through keywords: City of Interferences, Temporary City, City of Flows and City of Connectivity, four conjugations of the same theme, each producing different interpretations and methods of intervention.
Interference was interpreted as the overlapping of similar or different phenomena, which in some areas may accumulate or cancel each other out, leaving traces on the land that are not always univocally definable, but which can nonetheless be interpreted and translated in architectural forms. The City of Interferences, focusing its attention on the port area and its connection with the Borgo marinaro, investigated the relationship between settlement and infrastructure, between work and free time, residual spaces and port activity spaces, with the objective of defining innovative programmes that may include new activities and offer a new balance between the borgo and the port (Figg. 2/3).
Flows were interpreted in the broadest sense of the word, looking at human flows, goods flows and information flows as the vital and pulsating elements of a city. Communication networks play a determining role in the configuration of current city and territorial layouts. They often overlap in sections and pre-existing settlements, with their terminals throughout the city becoming points of reference that evolve in space and time, places that are different to the identifying, relational and historical spaces of tradition. The City of Flows focused its attention on the residual areas of the urban system, viewing the area between the borgo and the port as a condenser of space and time, in which different flows become increasingly complex, tying together the ordinary rhythms of local mobility with the filaments of global relations, holding together geography and atopy, uprooted identities (Figg. 4/5).
Temporariness represented an interpretive key that allowed the city to be seen in terms of evolution, change and adaptation, assuming time as the determining factor of the project.
The Temporary City transformed Civitanova Marche into a city of events, viewing the urban space of the City Centre as a "daily invention", depicting an alternative city, which at the same time complements the existing one. The "city of events" is built every day, generating new ways of using places through the overlapping of a system of relations and objects, which produce variable, adaptable, modifiable, and always reversible spatial structures. Indefiniteness was the planning paradigm that adopted the event as a means of modifying space in time and for a definite period (Figg. 6/7/8).
Connectivity, in particular the environmental type, was interpreted as the basic matrix for the reorganisation and redesign of urban and territorial systems that still present identifying resources, thereby taking into consideration not only the biologically essential connections, but also the historical, cultural and functional ones on which the overall quality of the urban landscape and its potential redevelopment is founded.
The City of Connectivity worked at an urban level, confronting a planning experiment that focused on rediscovering the role of the green environmental, urban, and territorial matrix to re-qualify and redevelop degraded urban contexts formed over time due to the progressive addition of specific interventions, devoid of an overall vision.
The different planning and interpretive approaches of the keywords produced a variety of results and a multitude of possible strategies, at times in contrast with each other, but which together gave life to a multidisciplinary reflection of immense scientific worth (Figg. 9/10).
Studies, projects and final results
A keyword search always implies a choice of well-defined meanings that in some way help to channel us in the right direction of investigation, using these to obtain information, interpretations. and precise clarifications.
Keywords are therefore needed to develop a study, educating our glance with devices that refine our choices.
Having therefore acquired the interpretive tools needed to understand Civitanova Marche and its planning areas during the first phase of the seminar, and having made new contacts through meetings with experts, artists and intellectuals, the second part of the thesis workshop experience assumed an experimental value strictly tied to the planning discipline.
The selected workshop formula, now consolidated in the architectural discipline and tested on numerous occasions within the Scuola di Ascoli Piceno, constituted a very intense and concentrated experience in time – lasting two weeks – becoming an important moment of planning reflection and comparison.
The ideas and interpretations were formalised in projects and proposals for urban redevelopment. The range of interpretations on the city of Civitanova Marche, previously provided by the keywords, was then measured within the project taking a top-down approach to the different planning levels, revealing urban and territorial relations, mixes, and implying the attainment of a certain degree of sensitivity by the student, who was then able to filter and see the complexity of the contemporary reality. The students – who worked individually during the workshop – shed light on projects that had inevitably done the sums with overlapping uses, inertia, new economies, the exceptional and the ordinary, the pre-existing and the new. The areas in which it was decided to intervene not only challenge specific cases, but also involve reasoning on the abilities and shortcomings of the contemporary city, giving shape to potential present meanings.
In the case of the city of interferences, the preparation of a unique and shared masterplan of the port as an overall redevelopment strategy, allows experimentation through highly inclusive and delimited architectural plans with a tight and elongated configuration, rhythmically following each other through the space between the city and the port, intercepting the entire length of the infrastructure.
This architecture reveals the contradictions, the overlapping and the contamination between different elements, which can then be recovered in the very intersection between the port and the city, in the encounter between water and land, representing the usable remains between the port warehouses. The cross-sectional designs then deal with translating interferences as the intersection of levels, stratification of floors, empty spaces and crossing over of exceptional points.
The city of flows, which is working on the design of a Hub for Sustainable Mobility, a space which immediately assumes a clear and specific meaning, experiments three main scenarios. The first focuses on the rediscovery of Civitanova Marche’s original marine landscape as an identifying element in the contemporary setting of new infrastructural systems. The contours of the water and the coastline, the sand strip, previously dominated and camouflaged in part by foundational architectural systems of the Adriatic conurbation, now become characterising elements of the area and organisational evidence of new sustainable flows, in which the intersection between tourists and the seafront proves essential. The identification of new flow centres promotes the elaboration of a second important spatial category for the city, that of the large public space. The rectangular and precisely articulated area from the port and from Corso Umberto I becomes a large hall set up to welcome energy, goods, people, transport, assuming the role of a high-performing space for the city’s functionality. The third outcome instead acts on the system of transversal relations, interwoven by the Adriatic geography between the sea and the hinterland; the flows are configured as a system of contextual and hyper-contextual links to the city of Civitanova Marche.
The results obtained relative to the temporary city imagine and prefigure an alternative city, complementary to the existing one, which for a limited period of time is overwritten, featuring a necessary dialogue with the existing urban and relational system. The project for the city of events began with an analysis of the codified and non-codified uses of places, investigating the traces left by the latter to preview possible transformations through consolidated uses.
Three main categories of events: festivals, expos and markets, constituted the methodological tool through which to experiment the concept of temporariness at the different planning levels, from the urban one through to the definition of smaller architecture, always with a view towards avoiding the generation of a univocal proposal, but rather seeking to define strategies and experiment with solutions that amplify the range of possibilities. The systematic approach characterised all planning levels and was translated into the disposition of smaller architecture in the city’s open spaces, or as supports to existing architecture, featuring different spatial-functional combinations and technical-constructive flexibility.
The concept of a temporary space for three events allows experimentation in terms of evolution, variability, dynamism, uncertainty, new relations between public urban spaces. The projects in fact feature an overlapping of routes, itineraries, networks, junctions, micro-architecture in the existing city, interweaving new configurations and determining a completely transformed action and functionality at the time the event is manifested.
The city of connectivity produced a mapping of the open areas studding the city of Civitanova Marche and its surrounds, from the fluvial routes of the Chienti and the Castellaro to the unused industrial and farming areas, from the residual areas of old buildings up until the more extended, open, rural, hilly and coastline areas. The multiform pattern of the greenery and open spaces obtained through this process of detection and analysis, facilitates the definition of the city’s existing terrain on which to reorganise the design of urban systems and on which to redevelop degraded contexts. The main result therefore insists on the formation of an overall vision of the urban landscape connected to green and environmental systems, until now based on the progressive addition of specific interventions.
Conclusions
While it was methodologically necessary to use keywords to better condense the respective workshop studies and to orientate students towards understanding the evolving and complex reality of Civitanova Marche, according to the more specific online acceptation of the term keywords are also needed to “be found” by those who are looking for something. Therefore in a two-fold game, they are needed to create visibility. Keywords therefore become extremely useful in a study, also to discourage that spectrum of unavailability and scarce comprehension by those who are looking for exactly what we are offering at that given moment.
The terms interferences, flows, temporariness, connectivity were useful indicators for the municipal administration of Civitanova Marche in order to better comprehend the objective of the study, making themselves available during this experience for confrontation, dialogue, and in search of free and creative ideas and experiments. The methodological approach and the cross-sectional interpretation of specific contents, performed through four different thematic contexts, successfully generated interest in current, strongly overlapping themes rich with stimuli, on which to draw the attention of the administration and channel future energies.
The analysis of the attitudinal characteristics of places and the planning experimentation performed together with young students of architecture, allowed an insight and the prefiguring of possible scenarios, triggering a moment of interdisciplinary and scientific comparison with the Scuola di Architettura.
The results produced not only represent a large strategic map for the city of Civitanova Marche, available to both the administration and citizens, but also a motor of innovation, as they seek to initiate a cultural and planning debate within the city geared towards an overall interpretation not circumscribed by problematic issues.
Notes
1. Università di Camerino - Scuola di Architettura e Design “Eduardo Victoria”/Ascoli Piceno campus, Degree Course in Architectural Sciences (L17), Final Degree Workshops a.a. 2014-2015: City of Interference, Luigi Coccia with Alessandro Gabbianelli and Silvia Lisi; City of Flows, Marco D’Annuntiis with Sara Cipolletti and Emmanuele Pedicone; City of Temporariness, Massimo Perriccioli with Laura Ridolfi and Elisa Ciucciové; City of Connectivity, Massimo Sargolini with Roberta Caprodossi and Ilenia Pierantoni.

